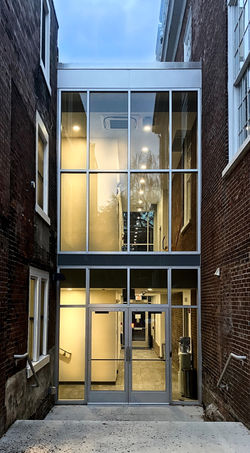synagogue architect, synagogue architects, Jewish architect, healthcare architect, healthcare architects, philadelphia architect, philadelphia archite, modern synagogue architecturecture, higher ed, higher education, colleges and universities

Brawer & Hauptman, architects, architect, Philadelphia architects, healthcare architects, synagogue architects, church architects, primary care facility architects, mid-Atlantic, east coasts
 |  |  |  |  |  |
|---|---|---|---|---|---|
 |  |  |
Society Hill Synagogue
Philadelphia, PA
Brawer Hauptman + Larkin has been working with the congregation for several years, starting with a feasibility study that resulted in the purchase of a neighboring rowhouse. The historic building, originally designed by Thomas U. Walter, the architect of the U.S. Capitol, was separated from the rowhouse by a narrow side yard. The design links the two buildings with a two-story glass connector that also serves as a new entrance. The rowhouse addition provides new accessible bathrooms, six classrooms for religious school, adult education and a pre-school. An elevator makes most of the multi-level complex barrier-free. The project also includes renovations to the main building's social hall and administrative offices.